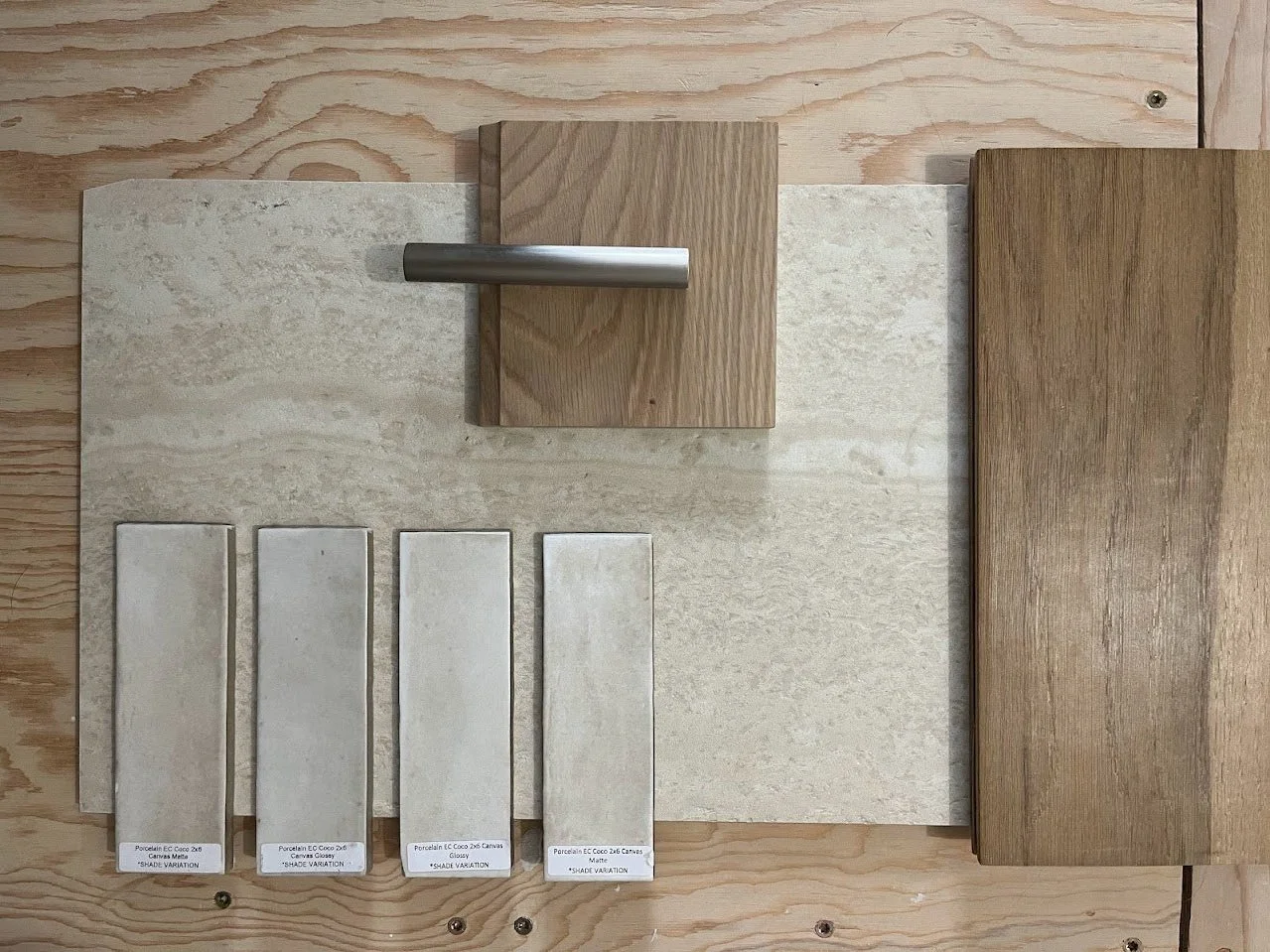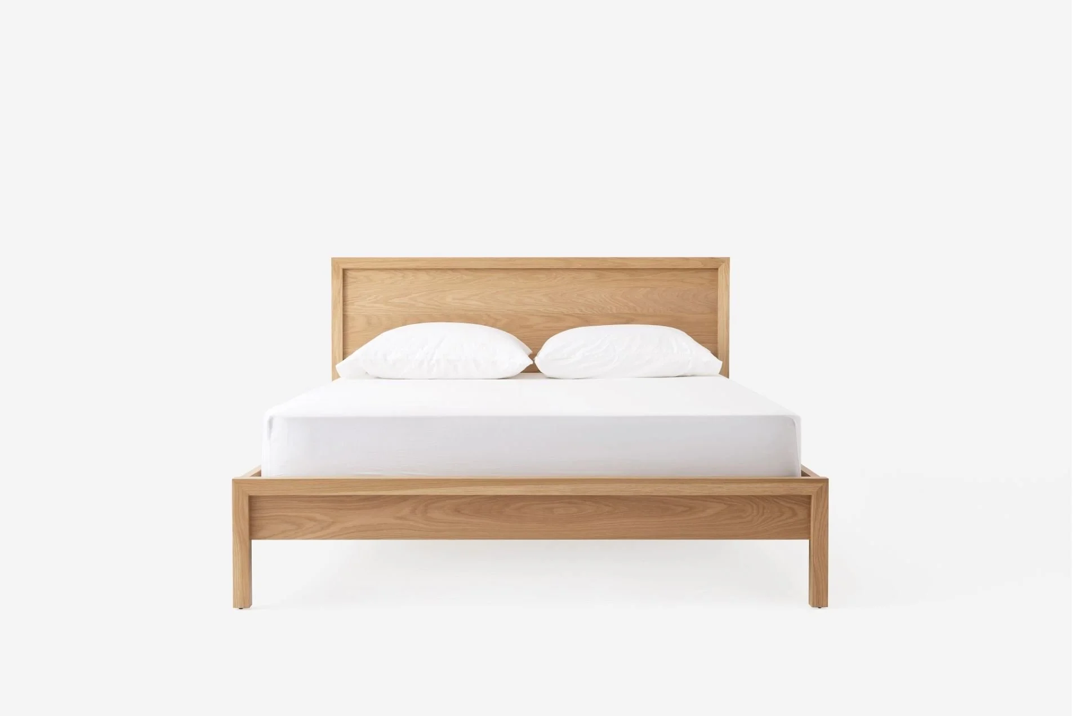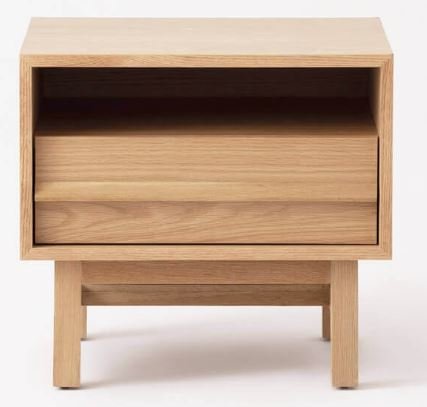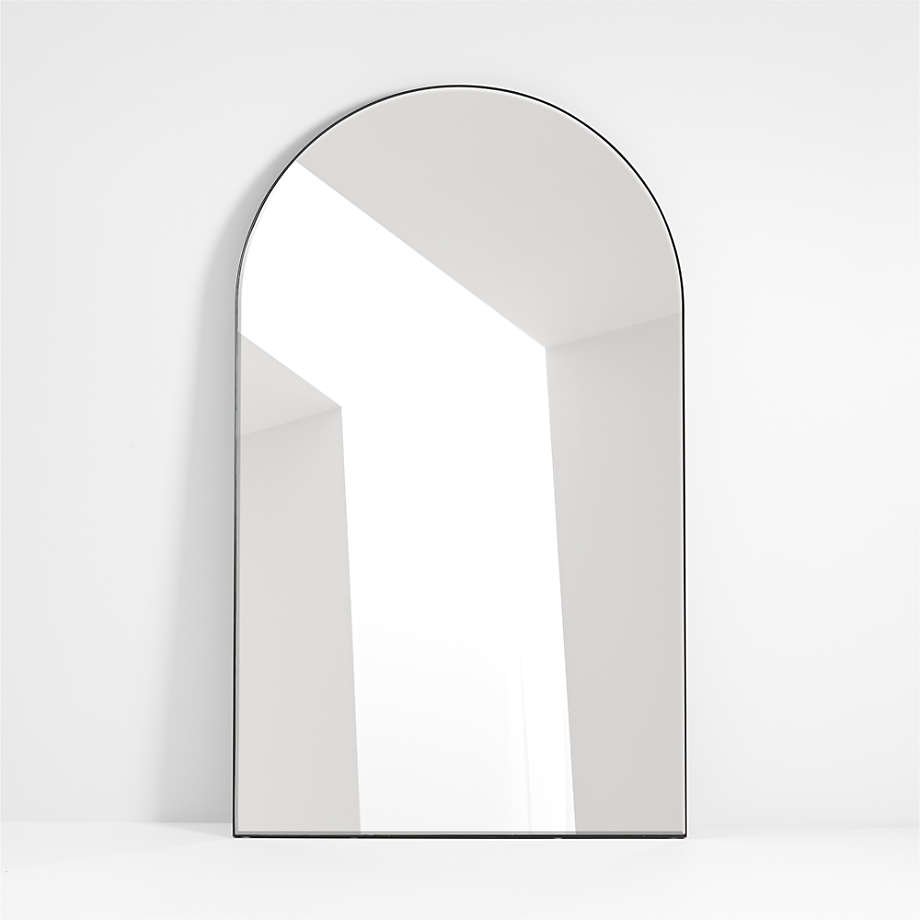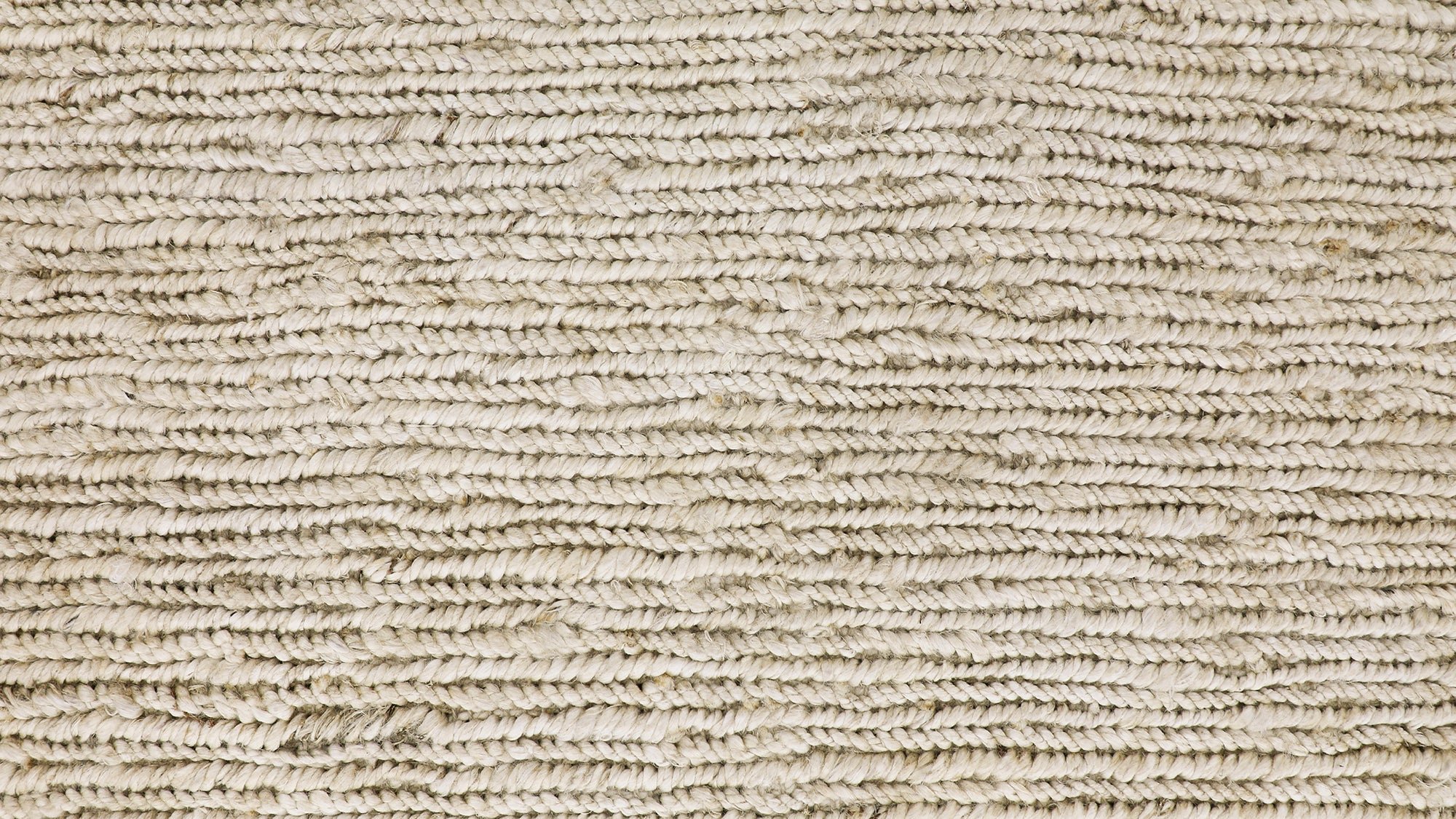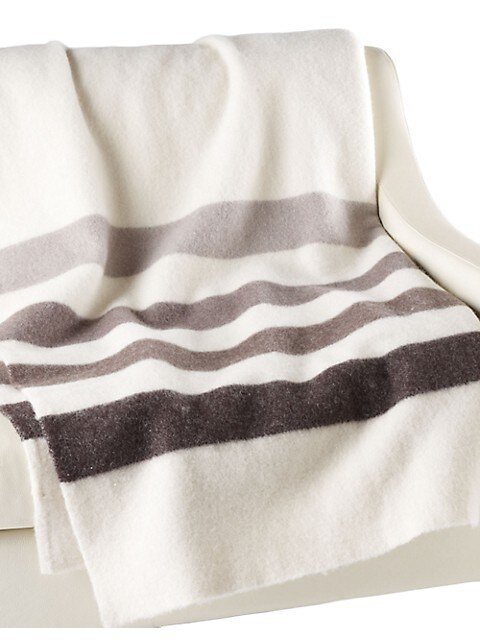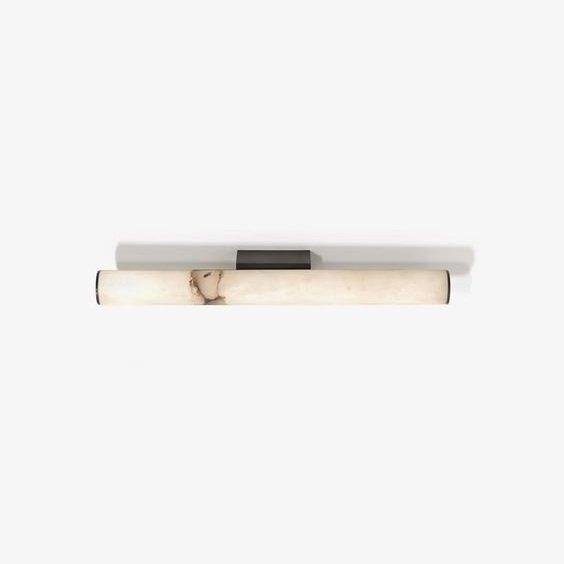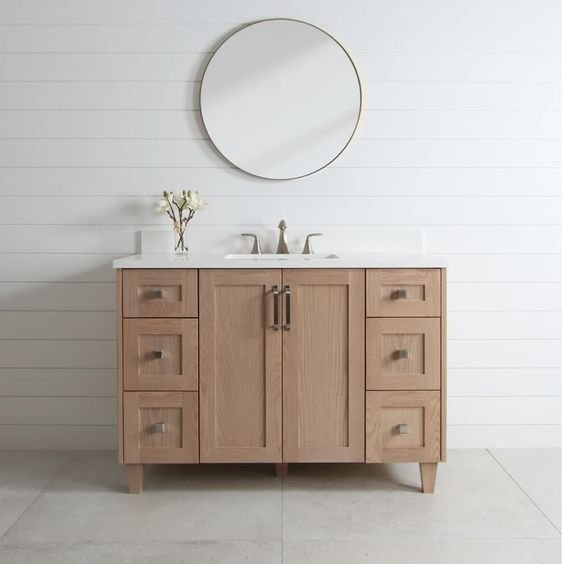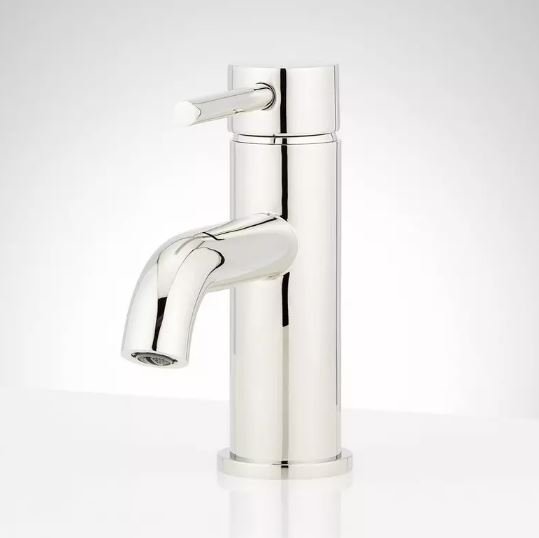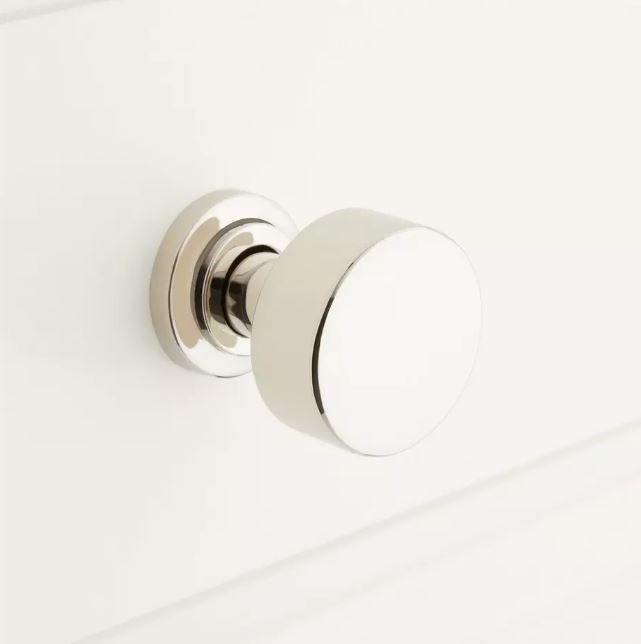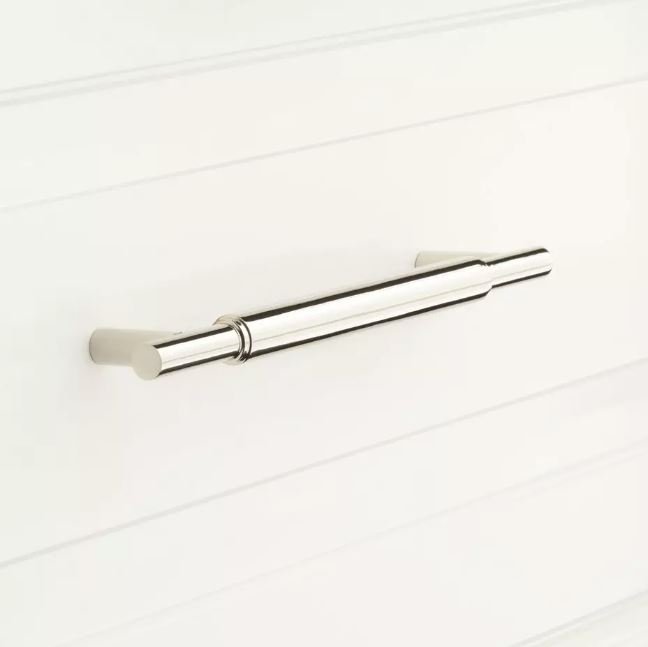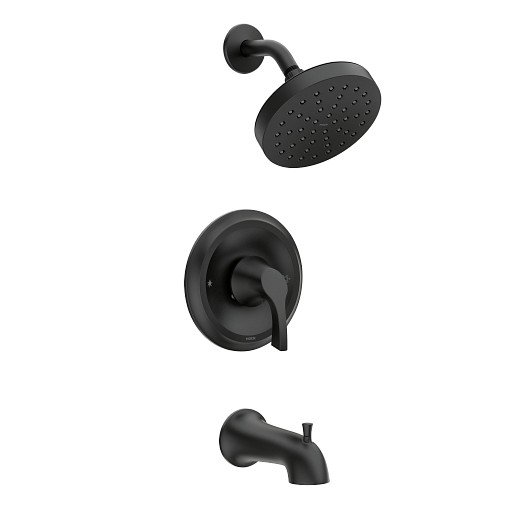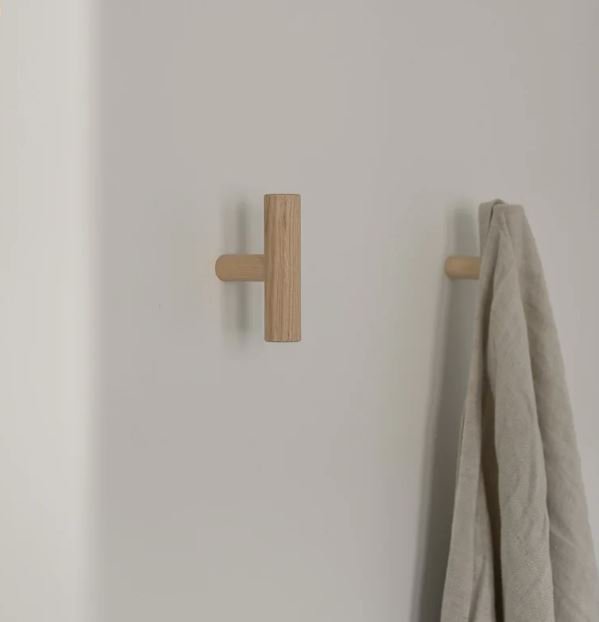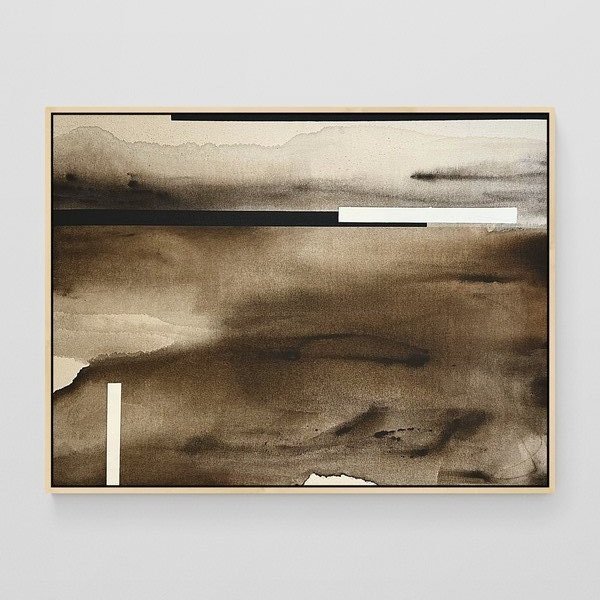Ensuite Planning | Part 3
I’m so excited to put this post together because I feel like I’ve made a ton of progress since my last update. Just a quick re-cap, I finally made a decision on tiles and placement, ultimately deciding on the tiles and layout below:
With the tiles decided on, the next item on my list was figuring out which metals I want to bring in to the space.
Looking back on our our entire renovation journey, I have to admit that I really didn’t give metals any thought. Even with the main bathroom, by the time we were at a place where we needed to start selecting hardware and fixtures, we were 8 months in and I was so exhausted that I couldn’t bring myself to think about it. So I did the easy thing and went with matte black for everything and immediately regretted it.
So as I approached the ensuite, I spent some time researching how to incorporate metals (this post was really helpful), ultimately deciding that I needed to bring in two different tones to help elevate the space. I was also somewhat limited in what I could do because we’d purchased the shower fixtures over two years ago, and while they aren’t what I’d choose today, I promised Matt I’d try to use them. At this point, it also made sense to start building a mood board so that I could see how all the finishes I’d already chosen would work with the fixtures I was considering.
A side note about mood boards: these are so incredibly helpful in design planning. My sister-in-law over at Making it in the Mountains did a really great tutorial on how to build one if you are in the midst of project planning and could use some help visualizing.
Ensuite Mood Board
Ok so here’s where I’ve landed. Since I’m ‘stuck’ with black fixtures in the shower, I decided to go with an oversized mirror with a thin black frame over the vanity. I thought this would be a good way of making the black look intentional without looking like I went overboard. I also found a really pretty alabaster light fixture that I think will pair beautifully with the travertine tiles I’ve chosen for this space. For the cabinet knobs, pulls, and sink faucet, I ended up opting for a polished nickel instead the gunmetal I was initially considering. This was partially due to availability, but with the majority of the hardware in our home being brushed nickel, I thought that the polished nickel would feel a bit unexpected while still feeling cohesive with the rest of the home.
Next up was deciding on a paint colour. Based on the outcome of our main bath, the wall colour I’d initially chosen for the ensuite two years ago (Snowbound by Sherwin Williams) was out of the question. I’ve used that colour throughout our entire main floor and while I like it in our main living area, the lack of natural light in the bedrooms and main bathroom make the walls in those areas look and feel incredibly stark.
As I was looking through paint samples I also realized that:
The ensuite is an extension of our bedroom and in order for that space to truly feel like a unified suite, I needed to consider our bedroom and walk-in closet as I was choosing the colours, materials, and fixtures for the ensuite.
I want our primary suite to feel like a retreat from our main living space. I don’t know how else to describe it other then when I walk into our bedroom, I want the atmosphere to feel a little calmer and more serene then our living area.
So with that in mind, I ended up creating a second mood board for our primary suite.
Primary Suite Mood Board
Seeing everything pulled together like this was honestly so satisfying. It just confirmed that I was heading in the right direction in terms of creating a serene escape, it defiantly has the warmth that I’m looking for, and it feels cohesive with our main living area without feeling like a copy and paste of what I’ve already done. It also confirmed that while re-painting our bedroom was going to be a lot of work, it was going to be 100% worth it in the end.
With the planning phase complete, we’re officially ready to start construction! Next up on the list:
Request multiple shower accent tiles to get a better sense of the variation in the tiles.
Decide on floor tile layout (size, orientation, install pattern).
Decide on a direction for metals and start sourcing lighting, plumbing fixtures, and cabinet hardware. Update plans accordingly.
Decide on wall colour (paint or lime wash).
Find a mirror for over the vanity.
Build shower base.
Order tile & book install.
Order fixtures, hardware, and lighting.
Order glass for shower wall.
BY EMILY RADKIE

